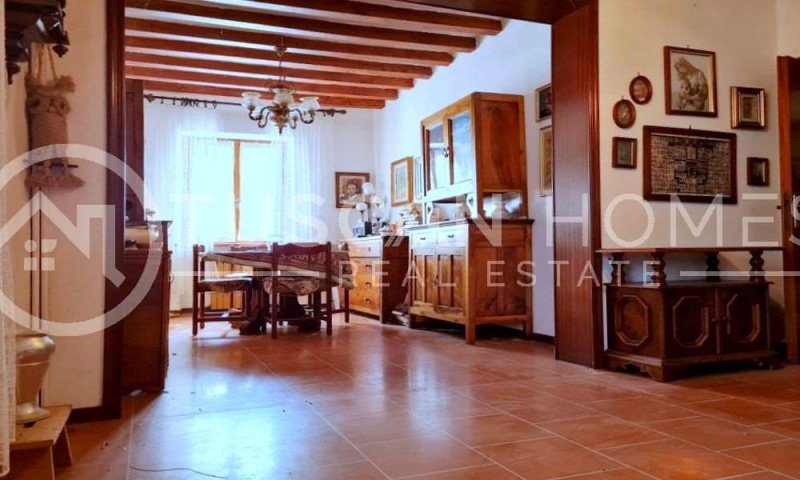Leaving the town of Carpaneto P.no behind, towards the hills, just 8 km away we find Sariano, a small fraction of the municipality of Gropparello, and it is right here where these two buildings that I want to offer you are located!
We are at the foot of the beautiful Piacenza hills, where nature begins to be the protagonist in every background; leaving the village we immediately find, on the left, the independent house with its private courtyard area in front and side greenery, on the opposite side, with the road that divides them, there is the warehouse of about 100 square meters with courtyard/maneuvering area and green area all around for a total of about 3400 square meters of extension.
The house, developed on two living levels, has many characteristic features and details inside, from which you can perceive the history of these walls which have undergone changes, extensions and improvements over the years.
The ground floor consists of an eat-in kitchen, a large living room with fireplace, bedroom, bathroom/laundry room and spacious garage;
an internal stairwell connects the first floor consisting of five rooms all of generous size plus bathroom and balcony. In the basement we find a beautiful vaulted cellar which in the past was used as an icebox for storing food.
The building lends itself excellently, to be divided and/or inhabited by two families, guaranteeing each one comfortable spaces and independence.
Don't miss this OPPORTUNITY, a very interesting PRICE! (the DEPOSIT alone with the annexed area could have a value of 50,000/60,000 euros and be subsequently sold and/or rented).
自动翻译所用的语言
Lasciando l'abitato di Carpaneto P.no alle spalle, direzione collina, a soli 8 km troviamo Sariano, una piccola frazione del comune di Gropparello, ed è proprio qui dove si trovano questi due fabbricati che voglio proporti!
Siamo ai piedi delle bellissime colline Piacentine, dove la natura inizia ad essere la protagonista in ogni sfondo; uscendo dal paese troviamo subito, sulla sinistra, la casa indipendente con la sua area cortilizia privata in fronte e verde laterale, lato opposto, con la strada che li divide, c'è il deposito di circa 100 mq con cortile/area di manovra e area verde tutt'intorno per un totale di circa 3400 mq di estensione.
L'abitazione, sviluppata su due livelli abitativi, presenta molti tratti e dettagli caratteristici al suo interno, dai quali si percepisce la storia di queste mura che negli anni hanno subito modifiche, ampliamenti e migliorie.
Il piano terra è formato da cucina abitabile, un ampio soggiorno con camino, camera da letto, bagno/lavanderia e spaziosa autorimessa;
un vano scala interno collega il piano primo formato da cinque stanze tutte di metratura generosa più bagno e balcone. Al piano interrato troviamo una bellissima cantina a volta che in passato era utilizzata da ghiacciaia, per la conservazione dei cibi.
Il fabbricato si presta ottimamente, per essere suddiviso e/o abitato da due nuclei familiari, garantendo ad ognuno comodi spazi ed indipendenza.
Non farti scappare questa OCCASIONE, un PREZZO molto interessante! (il solo DEPOSITO con l'area annessa potrebbe avere un valore di 50.000/60.000 euro ed essere venduto successivamente e/o affittato).
CLASSE ENERGETICA: G


