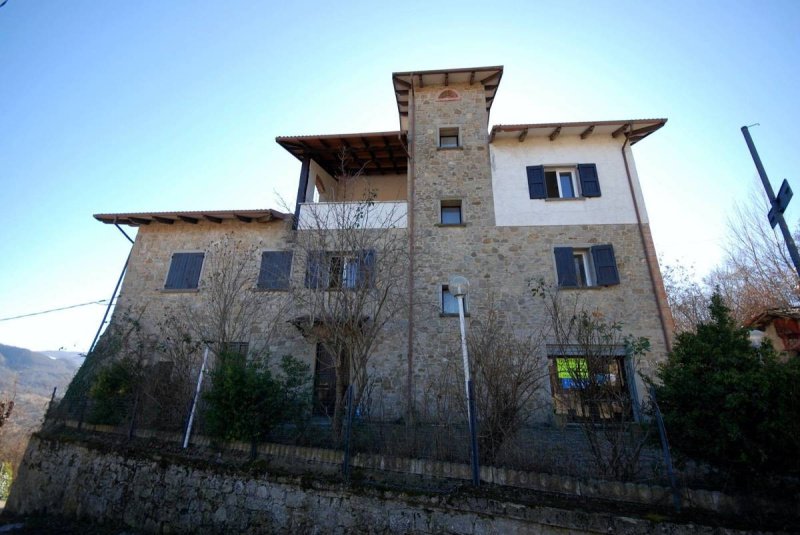In the pretty village of Savignano in Collina, in the municipality of Grizzana Morandi (Bologna), not far from the famous Rocchetta Mattei, an entire building for sale, free on four sides, perfectly renovated, arranged on several levels, of approximately 650 square meters in total, with courtyard private and garden.
On the ground floor: entrance, bar, fully operational restaurant, equipped kitchen, pantry, anti-bathroom and three toilets.
On the first floor: 5 bedrooms each with bathroom as well as a large living room (possibly transformable into a sixth bedroom with bathroom), panoramic terrace.
On the second floor: 3 bedrooms with bathrooms, terrace, storage rooms, technical rooms,
On the third floor: attic with kitchenette, living room, bedroom and terrace.
All the rooms, with their respective bathrooms, are "new": never used and with a panoramic view of the suggestive hilly landscape.
It is possible to build an external lift to connect the various levels.
The property includes a large warehouse, which can be used as a garage or for other purposes, and one hectare of surrounding land, which can be used as additional parking, garden, playground, etc...
If desired, the structure can be converted into: residence for several large families (for example: parents and children), co-housing, Bed & Breakfast or inn, accommodation facility for social welfare activities such as family home, nursing home, residence for the elderly, etc...
Upon request, it is possible to purchase additional agricultural land in the immediate vicinity. APE E, EP = 231.28 kWh/m2/year. Joint exclusive sales mandate together with Istituto Immobiliare Italiano.
First appointment in the office with extensive documentation and signature of acknowledgment, (ref. VP282P).
Request 580,000 Euros
PAOLO GIACOPINI IMMOBILIARE
Via delle Belle Arti, 31
40126 Bologna - Italia
info@paologiacopini.it
www.paologiacopini.it
自动翻译所用的语言
Nel grazioso borgo di Savignano in Collina, nel Comune di Grizzana Morandi (BO), poco distante dalla famosissima Rocchetta Mattei, vendesi un intero edificio, libero su quattro lati, perfettamente ristrutturato, disposto su più livelli, di 650 mq totali circa, con corte privata e giardino.
Al piano terra: ingresso, bar, ristorante perfettamente operativo, cucina attrezzata, dispensa, anti bagno e tre wc.
Al piano primo: 5 camere da letto ciascuna con servizio oltre ad un ampio salone (eventualmente trasformabile in sesta camera con bagno), terrazza panoramica.
Al piano secondo: 3 camere con servizi, terrazza, locali di deposito, vani tecnici,
Al piano terzo: mansarda con angolo cottura, soggiorno, camera da letto e terrazza.
Tutte le camere, con i rispettivi bagni, sono "nuove": mai utilizzate e con vista panoramica sul suggestivo paesaggio collinare.
E' possibile realizzare un ascensore esterno per collegare i vari livelli.
Completano la proprietà un grande magazzino, utilizzabile come box auto o per altre finalità, ed un ettaro di terreno circostante, utilizzabile come ulteriore parcheggio, giardino, parco giochi, etc...
Volendo, la struttura si presta ad esser convertita in: residenza per più nuclei familiari numerosi (ad esempio: genitori e figli), co housing, Bed & Breakfast o locanda, struttura ricettiva per attività socio assistenziali quali casa-famiglia, casa di cura, residenza per anziani, etc...
Su richiesta, è possibile acquistare ulteriore terreno agricolo nelle immediate vicinanze.
Su richiesta, è possibile acquistare la licenza del Ristorante.
APE E, EP = 231,28 kWh/m2/anno. Mandato di vendita in esclusiva congiunta assieme ad Istituto Immobiliare Italiano.
Primo appuntamento in ufficio con ampia documentazione e firma di presa visione. Cell. 348 8911523, (rif. VP282P).
Prezzo richiesto 500.000 Euro


