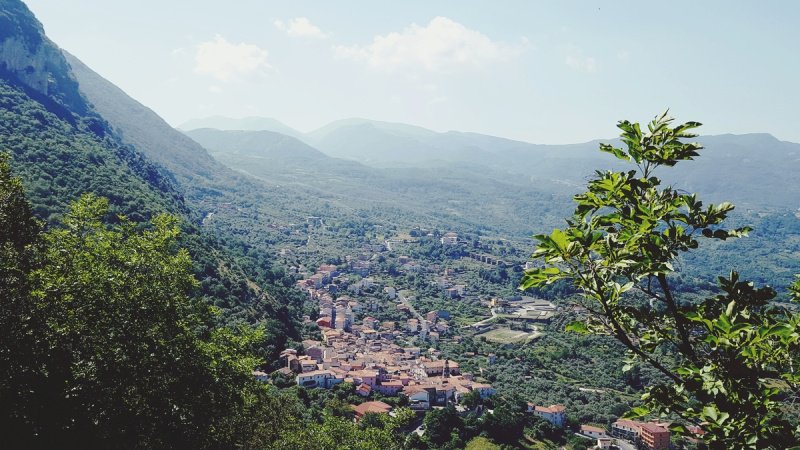215,000 €
6间卧室大厦, 426 m² 萨科, Salerno (省) 奇伦托
奇伦托
主要特点
描述
215,000 停车位
坎帕尼亚, 萨勒诺
形式
- 从1700年代开始的精灵建筑
- 大型外部庭院,有三个大型周围房间
- 双人通道,带大型双门门
- 双地窖
- 嗯,下面有大储罐
- 古迹楼梯
- 内部中庭,后面的山顶有"曝光"屋顶
背景
Sacco(萨莱诺省,上西伦托),一个拥有约400名居民的小村庄,海拔600米,在塞尔瓦蒂山群,在莫托拉山的斜坡上,景色在明亮的日子延伸到阿马尔菲海岸。
我们位于迷人的Cilento国家公园,充满了树林,山谷,泉水和未受破坏的景观,现在绿化和被吊起来,充满橄榄树林,现在粗糙和风度,热量和栗子树林,距离奇伦托海岸几公里,拥有长长的沙滩,以及阿马尔菲海岸,其村庄坐落在俯瞰大海的山脉中。
然后,拉维洛,阿马尔菲和波西塔诺,卡普里和伊施亚在你的指尖...海,一些最著名的考古遗址(帕斯托姆,蓬贝,赫尔库拉诺),洗澡,在高低海岸,萨勒诺和那不勒斯之间,如果城市及其提议缺失,美食在世界上最多样化和最美味。 所有这些都非常方便,通过高速公路(距离村庄多达30公里),高速火车(直到萨勒诺)和两个机场,最近的机场(萨勒诺)正在迅速扩展。
广场
在市中心,有这座建筑,一个170年代的温馨住宅,靠近通往山上的小巷,面向衰落到大海的山谷。
该结构于80年代中期经过全面翻新和加强,并于2015年恢复,依法进行系统核查和改造。 热水和环由燃气供电; 供暖系统(带铸铁终端的热壁炉)正在工作,但考虑到其零星用途,主要用于夏季约会,需要核实。
马吉奥内 - 插入梯田房屋之间,沿着村庄的主要动脉 - 分布在四层,通过一个大门与石头拱门,装饰的房子的臂章。
这座建筑是600-700年代的典型Neapolitan友好建筑,在内部旋转,在前三层,在一个明亮的入口大厅 - 在基地有一个大蓄水池井,在石头上,楼梯的飞行被拱门打破 - 最终在一个透明的拱顶,建筑物后面的山景是镜像的。
一楼 (80 平方米) 包括一个大入口大厅,通向一个内部入口大厅,有一个蓄水池井(深度约 4 米),以及两个带风景拱顶的地窖。
入口大厅也可以用作临时或季节性停车位,在这种情况下,也许优先考虑从俯瞰村庄中心广场之一的小巷进入第二个通道(还配备了一个大双门)。
一楼包括三间大而高的卧室、一间大客厅、两间浴室(一间带窗户)、一间带小壁炉的厨房(17平方米)和一间双人储藏室(分别为3平方米和5平方米)。
从这一层可以进入一个大型的四角外庭院(115平方米,被称为"露台,位于"特色内"),由邻近物业的墙壁关闭,最初用作菜园,现在水泥和装饰与大凉亭,但恢复到菜园/花园或有一个浴缸/游泳池。
外部庭院通向 (一)一个内置步入式衣柜,配有锅炉和钢安全门, (二) 有三个大房间(分别为32.32和41平方米) - 已经用作压碎器和防盗 - 空(除了带水槽和冰箱的厨房),但已经连接到电力和水(可能性和液体),以及 (三) 在第二栋建筑的入口大厅。
第二层(176平方米),主要是第一层的镜像,包括宽敞的当地地板(12平方米),3间同等大和高的卧室,带全景阳台的大客厅,厨房(19平方米),带小壁炉的厨房,双人储藏室(5平方米和3平方米),带窗户和相邻的浴室,大淋浴间(位于原始的宿舍塔)和一间小浴室(1.40平方米)。
第三层 (176 平方米), 其原始和空状态, 包括一个阁楼/阁楼, 最大高度为 2.55 米, 向外边倾斜。
装饰
- 财产类型: 170年代的建筑,梯田式房屋
- 状态: 装修/可居住
- 表面:426平方米(可居住),阁楼(176平方米),外部庭院(115平方米),可通往三个房间(105平方米)。
- 卧室: 6
- 客厅: 2
- 可居住的厨房:2个
- 浴室:4间
- 能源类: 不详
公寓
-那不勒斯机场("卡波迪奇诺"): 170公里
- 萨勒诺机场('Costa d'Amalfi'): 96 公里
- 萨勒诺/那不勒斯高速公路 - 雷焦卡拉布里亚: 30公里
- 高速火车站(萨莱诺): 120 公里
- 罗卡帕斯蒂德医院: 28公里
- 波利医院: 公里 32
在附近
- 食物: 30米
-药房: 100 米
- 邮局: 100 米
- 酒吧: 700 m
- 餐厅/比萨饼店/酒吧/烟草: 900 900
- 屠夫: 500米。
- 市场(果园和其他,每个星期二): 600 m
视图
访问(按预约)将与已经与物业商定的访问合并,包括
- 2024年4月12日和15日,
- 2024年5月5日和7月15日,以及
- 2024年9月15日和11月5日。
它仍然可用于评估不同的日期。
坎帕尼亚, 萨勒诺
形式
- 从1700年代开始的精灵建筑
- 大型外部庭院,有三个大型周围房间
- 双人通道,带大型双门门
- 双地窖
- 嗯,下面有大储罐
- 古迹楼梯
- 内部中庭,后面的山顶有"曝光"屋顶
背景
Sacco(萨莱诺省,上西伦托),一个拥有约400名居民的小村庄,海拔600米,在塞尔瓦蒂山群,在莫托拉山的斜坡上,景色在明亮的日子延伸到阿马尔菲海岸。
我们位于迷人的Cilento国家公园,充满了树林,山谷,泉水和未受破坏的景观,现在绿化和被吊起来,充满橄榄树林,现在粗糙和风度,热量和栗子树林,距离奇伦托海岸几公里,拥有长长的沙滩,以及阿马尔菲海岸,其村庄坐落在俯瞰大海的山脉中。
然后,拉维洛,阿马尔菲和波西塔诺,卡普里和伊施亚在你的指尖...海,一些最著名的考古遗址(帕斯托姆,蓬贝,赫尔库拉诺),洗澡,在高低海岸,萨勒诺和那不勒斯之间,如果城市及其提议缺失,美食在世界上最多样化和最美味。 所有这些都非常方便,通过高速公路(距离村庄多达30公里),高速火车(直到萨勒诺)和两个机场,最近的机场(萨勒诺)正在迅速扩展。
广场
在市中心,有这座建筑,一个170年代的温馨住宅,靠近通往山上的小巷,面向衰落到大海的山谷。
该结构于80年代中期经过全面翻新和加强,并于2015年恢复,依法进行系统核查和改造。 热水和环由燃气供电; 供暖系统(带铸铁终端的热壁炉)正在工作,但考虑到其零星用途,主要用于夏季约会,需要核实。
马吉奥内 - 插入梯田房屋之间,沿着村庄的主要动脉 - 分布在四层,通过一个大门与石头拱门,装饰的房子的臂章。
这座建筑是600-700年代的典型Neapolitan友好建筑,在内部旋转,在前三层,在一个明亮的入口大厅 - 在基地有一个大蓄水池井,在石头上,楼梯的飞行被拱门打破 - 最终在一个透明的拱顶,建筑物后面的山景是镜像的。
一楼 (80 平方米) 包括一个大入口大厅,通向一个内部入口大厅,有一个蓄水池井(深度约 4 米),以及两个带风景拱顶的地窖。
入口大厅也可以用作临时或季节性停车位,在这种情况下,也许优先考虑从俯瞰村庄中心广场之一的小巷进入第二个通道(还配备了一个大双门)。
一楼包括三间大而高的卧室、一间大客厅、两间浴室(一间带窗户)、一间带小壁炉的厨房(17平方米)和一间双人储藏室(分别为3平方米和5平方米)。
从这一层可以进入一个大型的四角外庭院(115平方米,被称为"露台,位于"特色内"),由邻近物业的墙壁关闭,最初用作菜园,现在水泥和装饰与大凉亭,但恢复到菜园/花园或有一个浴缸/游泳池。
外部庭院通向 (一)一个内置步入式衣柜,配有锅炉和钢安全门, (二) 有三个大房间(分别为32.32和41平方米) - 已经用作压碎器和防盗 - 空(除了带水槽和冰箱的厨房),但已经连接到电力和水(可能性和液体),以及 (三) 在第二栋建筑的入口大厅。
第二层(176平方米),主要是第一层的镜像,包括宽敞的当地地板(12平方米),3间同等大和高的卧室,带全景阳台的大客厅,厨房(19平方米),带小壁炉的厨房,双人储藏室(5平方米和3平方米),带窗户和相邻的浴室,大淋浴间(位于原始的宿舍塔)和一间小浴室(1.40平方米)。
第三层 (176 平方米), 其原始和空状态, 包括一个阁楼/阁楼, 最大高度为 2.55 米, 向外边倾斜。
装饰
- 财产类型: 170年代的建筑,梯田式房屋
- 状态: 装修/可居住
- 表面:426平方米(可居住),阁楼(176平方米),外部庭院(115平方米),可通往三个房间(105平方米)。
- 卧室: 6
- 客厅: 2
- 可居住的厨房:2个
- 浴室:4间
- 能源类: 不详
公寓
-那不勒斯机场("卡波迪奇诺"): 170公里
- 萨勒诺机场('Costa d'Amalfi'): 96 公里
- 萨勒诺/那不勒斯高速公路 - 雷焦卡拉布里亚: 30公里
- 高速火车站(萨莱诺): 120 公里
- 罗卡帕斯蒂德医院: 28公里
- 波利医院: 公里 32
在附近
- 食物: 30米
-药房: 100 米
- 邮局: 100 米
- 酒吧: 700 m
- 餐厅/比萨饼店/酒吧/烟草: 900 900
- 屠夫: 500米。
- 市场(果园和其他,每个星期二): 600 m
视图
访问(按预约)将与已经与物业商定的访问合并,包括
- 2024年4月12日和15日,
- 2024年5月5日和7月15日,以及
- 2024年9月15日和11月5日。
它仍然可用于评估不同的日期。
细节
- 物业类型
- 大厦
- 状况
- 全面整修/可居住
- 房屋面积
- 426 m²
- 卧室
- 6
- 浴室
- 4
- 露台
- 115 m²
- 能效评级
- 参考代码
- Palazzo a Sacco
距兴趣点的距离:
距离以直线计算
- 机场
108.0 km - Napoli NAP - Capodichino
118.0 km - Foggia FOG - Gino Lisa
144.0 km - Bari BRI - Palese Macchie
179.0 km - Lamezia Terme SUF - S. Eufemia
- 高速公路出口
- 15.8 km
- 医院
- 13.1 km - Pietra del Sole
- 海岸
- 31.1 km
- 滑雪胜地
- 34.7 km
在此物业附近
萨科:关于城市的信息
- 海拔
- 高出海平面600m
- 面积
- 23.66 km²
- 地理区域
- 内陆山区
- 人口
- 451
联系业主
私人业主
Private Owner
您如何看待该广告的质量?
提供有关此广告的反馈,帮助我们改善您的Gate-away体验。
请不要评估物业本身,而只是评估其展示的质量。

