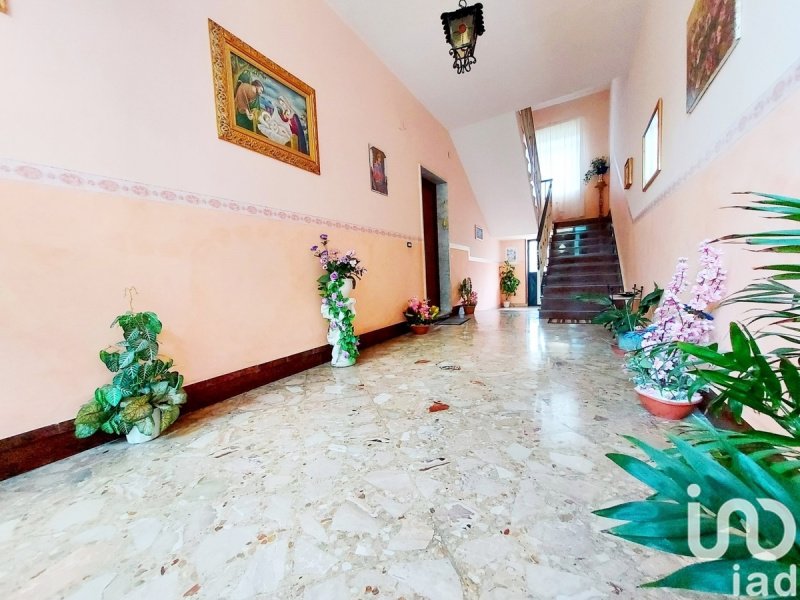470,000 €
6间卧室别墅, 233 m² 圣安东尼奥-阿巴泰, Naples (省)
主要特点
描述
独立半独立式房屋(两面免费)建于80年代末,位于私人位置,远离城市的喧嚣和繁华,但离市中心不远(距离市政府和主广场1.5公里,距离安格里高速公路出口约2公里,SS268分支)。
该建筑占地约456平方米,面向道路超过12米,可从行人门或车道进入,可停放2/3辆车。
该结构分布在2个分裂和独立的楼层,除了太阳能铺路和地窖计划。
从主入口大厅(作为走廊)到两个单元,可以完全独立进入公寓、露台和花园(约250平方米)。
地面/高架地板约103平方米,包括: 入口设有开放式客厅和壁炉,厨房俯瞰露台和花园在一楼,浴室,带浴室和卧室的双人卧室,杂物间,所有最近装修。
一楼占地116平方米,俯瞰着2个大阳台,包括: 大入口大厅,带小厨房和浴室的餐厅,3间大卧室,主浴室,杂物间。
最后,该物业包括一个带围栏的屋顶铺有墙壁和一个约25平方米的坎蒂诺拉。
该物业分为以下几部分:它非常适合住在附近的两个家庭是独立的,并共用仍然可分割的户外区域。
此文本已自动翻译。
细节
- 物业类型
- 别墅
- 状况
- 全面整修/可居住
- 房屋面积
- 233 m²
- 卧室
- 6
- 浴室
- 4
- 土地
- 250 m²
- 能效评级
- 参考代码
- 1614-16977
距兴趣点的距离:
距离以直线计算
- 机场
29.0 km - Napoli NAP - Capodichino
114.0 km - Foggia FOG - Gino Lisa
191.0 km - Bari BRI - Palese Macchie
192.0 km - Pescara PSR - Pasquale Liberi
- 高速公路出口
- 1.3 km
- 医院
- 1.1 km - ASL Salerno - Distretto Sanitario 61
- 海岸
- 6.5 km
- 滑雪胜地
- 6.9 km
在此物业附近
- 商店
620 m - 精肉店 - Royalbeef SRL
680 m - 面包店 - Al forno di zio Gerry
2.2 km - 超级市场 - IperG
2.3 km - 面食店 - Pastificio artigianale "Casa del Tortellino"
- 体育运动
1.5 km - 体育中心 - 足球
11.2 km - 马术中心 - Scuola di Equitazione Il Casale ASD
14.8 km - 健身房
30.7 km - 高尔夫俱乐部 - Golf Club Salerno
- 学校
790 m - 学校
8.4 km - 大学 - Università Giurisprudenza Napoli - Preparazioni
18.2 km - 高等教育机构 - Istituto Filippo Smaldone
- 药房
- 1.0 km - 药房 - Farmacia del Leone
- 兽医
- 4.1 km - 兽医
圣安东尼奥-阿巴泰:关于城市的信息
- 海拔
- 高出海平面20m
- 面积
- 7.93 km²
- 地理区域
- 沿海丘陵
- 人口
- 19247
您如何看待该广告的质量?
提供有关此广告的反馈,帮助我们改善您的Gate-away体验。
请不要评估物业本身,而只是评估其展示的质量。


