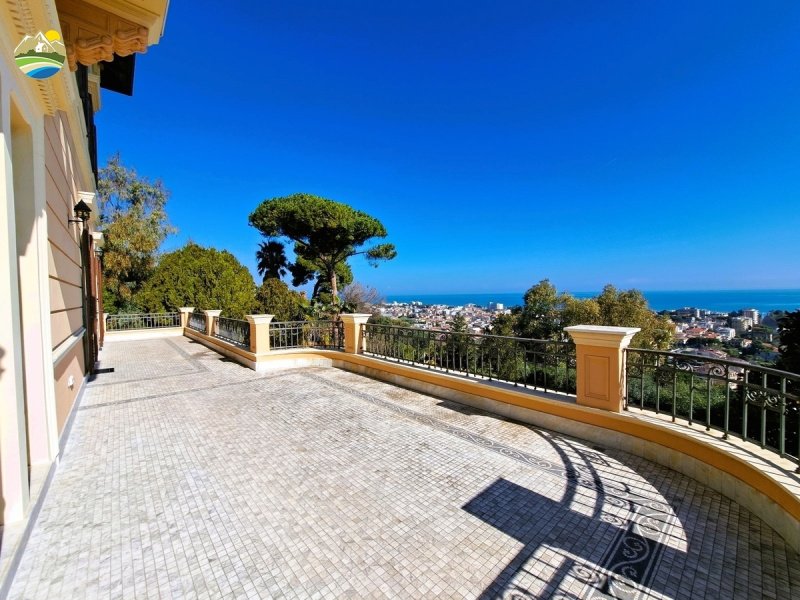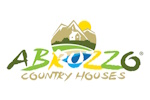Immersed in the greenery of the hills of Giulianova, overlooking the blue Adriatic Sea, we offer for sale a magnificent property, Villa Perla. Surrounded by a beautiful park, well-kept, planted and structured with terraces sloping towards the East, towards the sun! From here the view of the sea is... touching, exciting! The property consists of a main villa, in Art Nouveau style, in a single building which is spread over five levels of approximately 300 m2 per floor, an annex of approximately 140 m2, plus three external rooms for the technological equipment, and a former stable for storing carriages and housing horses, in the last part of the park. The area of the park is approximately 4,200 m2. The architecture of the residence is of notable elegance and beauty, unique, thanks also to the harmony of the decorative elements, perfectly integrated into the urban environment. The main front has two floors with an entrance staircase enriched by a marble balustrade. The interiors are high quality! The polychrome windows, the multi-flight marble staircase, the hand-wrought iron railings, the valuable stuccoes, frescoes, Venetian floors, marble mosaics, paintings and sculptures everywhere, induce in the soul the pleasant and noble sensation that only Art can give! In the rear part, towards the sea, we find a large porch on top of which rests a beautiful terrace with a spectacular panoramic view. The entire property, including the annex, was the subject of an important, careful conservative restoration, aimed at preserving all the architectural, artistic and decorative elements such as important details of the various facades, and the structural consolidation of all the floors up to and including roof renovation and other works, with technologically advanced materials. Some rooms on the attic floor and on the ground floor, as well as the annex, also renovated, need to be completed with customizable finishes. New heating, water, electrical and safety systems have been created on all floors in accordance with current regulations. In the aforementioned restoration works, the potential of the main building was considered and enhanced by dividing it into three real estate units, with common spaces in the connecting stairwells and with the inclusion of a lift that serves all levels. The three real estate units, described below, A-B-C, are interdependent but designed to also be sold individually. They are completely autonomous in terms of access, appliances, utilities and services. Therefore this alternative sales possibility must also be considered. Upon request we are available to provide you with all the technical information and details for the purchase of the various units. On the ground floor we have: garage - gym - tavern - kitchen. A) On the mezzanine floor: kitchen - laundry room - utility room - living room - dining room - three bathrooms - three bedrooms - hallways. B) On the mezzanine floor: kitchen – dining room – living room – dining room – study – gallery – bathroom – laundry – monumental staircase. On the first floor: four bedrooms – gallery – three bathrooms – hallways. C) On the attic floor: kitchen – living room – dining room – three bedrooms – three bathrooms – a large laundry room and cloakroom serving all units. The last portion of the park deserves particular attention, with direct access from the street below, measuring approx. 1,150sqm, of which a large part is buildable, which offers the possibility of constructing a building with a surface area of up to approx. 450sqm. Villa Perla, which dates back to the early 1900s, is a valid example of history, art and architecture perfectly integrated with the surrounding environment. An enveloping living space that evokes nuances of the past, giving a feeling of harmony and tranquility.Price negotiable!
自动翻译所用的语言
Immersa nel verde della prima collina di Giulianova,
affacciata sull’azzurro del Mare Adriatico, proponiamo in vendita una magnifica
proprietà, Villa Perla. Contornata da un bellissimo parco, curato, piantumato e
strutturato a terrazzi digradanti verso Est, verso il sole!
Da qui il panorama sul mare è… toccante, emoziona!
La proprietà è composta da una villa principale, in
stile liberty, in un unico corpo di fabbrica che si sviluppa su cinque livelli
di circa 300 mq per piano, una dependance di 140 mq circa, più tre locali
esterni per le centrali degli impianti tecnologici e una ex-scuderia per
rimessaggio calesse e cavallo, nell’ultimo lembo del parco.
La superficie del parco è di 4.200 mq. circa.
L’architettura della dimora è di notevole eleganza e
bellezza, unica, grazie anche all’armoniosità degli elementi decorativi,
perfettamente integrata nell’ambiente urbano.
Il fronte principale è a due piani con scalinata
d’ingresso arricchita da una balaustra marmorea.
Gli interni sono di pregio!
Le vetrate policrome, la scalinata marmorea a più
rampe, le ringhiere in ferro battuto a mano, gli stucchi pregevoli, affreschi,
pavimenti a semina veneziana, mosaici in marmo, quadri e sculture
ovunque, inducono nell’animo la piacevole e nobile sensazione che solo l’Arte
può dare!
Nella parte posteriore, ovvero verso il mare, troviamo
un ampio portico sulla cui sommità poggia un bellissimo terrazzo con
spettacolare vista panoramica.
L’intero immobile compresa la dependance, sono stati
oggetto di un importante, attento e oculato restauro conservativo finalizzato a
preservare tutti gli elementi architettonici, artistici e decorativi come,
capitelli, bassorilievi delle varie facciate, e al consolidamento strutturale
di tutti i solai fino al rifacimento del tetto e altre opere, con
materiali tecnologicamente avanzati.
Alcuni locali del piano mansarda e al piano terra,
come pure la dependance, anch’essi rinnovati, sono da completare
con finiture personalizzabili.
Su tutti i piani sono stati realizzati nuovi impianti
termici, idrici, elettrici e di sicurezza secondo le norme vigenti in materia.
Nelle suddette opere di restauro sono state
considerate e valorizzate le potenzialità dell’edificio principale
suddividendolo in tre unità immobiliari, in spazi comuni nei vani scala di
collegamento e con l’’inserimento di un ascensore che serve tutti i livelli.
Le tre unità immobiliari, sotto descritte, A-B-C, sono
sì interdipendenti ma predisposte per essere vendute anche singolarmente.
Sono completamente autonome in quanto ad accesso, pertinenze, utenze, servizi.
Pertanto c’è da considerare anche questa possibilità
alternativa di vendita. Su richiesta siamo disponibili a fornirvi tutti i
dettagli tecnici e informativi per l’acquisto delle varie unità.
Al piano terra abbiamo:
garage- palestra – taverna – cucina.
A)
Al piano ammezzato:
cucina – lavanderia – ripostiglio – soggiorno – sala da pranzo – tre bagni –
tre camere da letto – disimpegni.
B)
Al piano rialzato:
cucina – tinello – soggiorno – sala da pranzo – studio – galleria – bagno –
lavanderia – scalinata monumentale.
Al piano primo:
quattro camere da letto – galleria – tre bagni – disimpegni.
C)
Al piano mansarda:
cucina – soggiorno – sala da pranzo – tre camere da letto – tre bagni – una
grande lavanderia e guardaroba che serve tutte le unità.
Merita attenzione particolare l’ultima porzione del
parco, con accesso diretto dalla via sottostante, di mq. 1.150 circa, di cui
buona parte edificabile, che offre la possibilità di costruire un fabbricato
con una superficie fino a mq. 450 circa.
Villa Perla, che risale ai primi del ‘900, è un valido
esempio di storia, arte, architettura perfettamente integrate con l’ambiente
circostante. Un avvolgente spazio di vita che
evoca sfumature del passato, regalando una sensazione di armonia e tranquillità.Prezzo trattabile!


