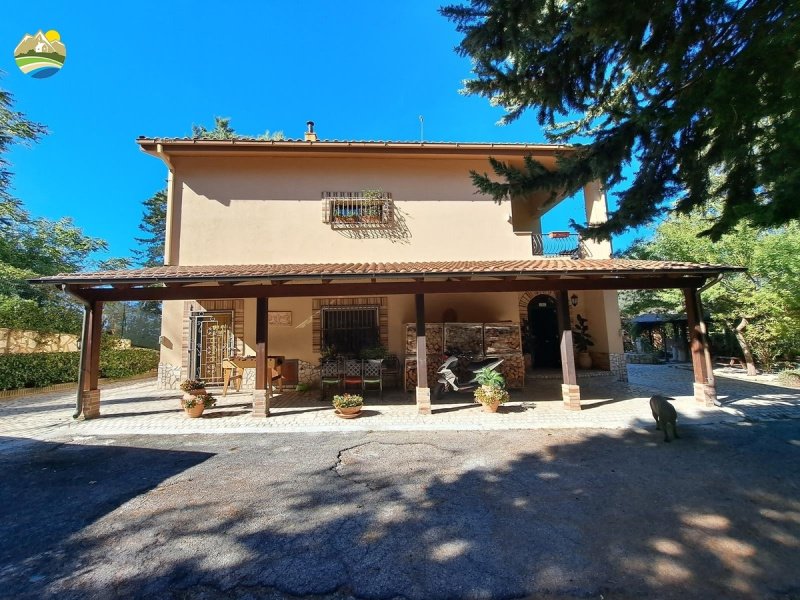A tree-lined avenue leads to this beautiful property, surrounded by greenery, privacy and absolute quiet. Villa Felisia with its warm and welcoming atmosphere is perfect both as a permanent residence and to be rented as a holiday home. Surrounded by a wonderful park, the property, which enjoys a spectacular and fantastic view of the Gran Sasso d'Italia, is composed of two independent apartments. The first, on the ground floor, consists of: entrance, dining/living area, kitchen, hallway, two double bedrooms, single bedroom, two bathrooms and store room. A comfortable external staircase, with terrace, leads to the first floor where we find the second apartment: entrance/dining/living room with balcony, hallway, kitchen/diner, bathroom, closet and covered loggia, a further hallway leads us to the two double bedrooms and bathroom. An internal staircase leads to the attic consisting of two storage rooms, laundry and drying room. The central space could be used as a small housing unit. In the well-kept garden we find a wonderful swimming pool with a wonderful view towards the mountains, a changing room with bathroom, a wooden gazebo, a shed with bathroom currently used as a characteristic taverna.
自动翻译所用的语言
Un viale alberato conduce a questa
bellissima proprietà, immersa nel verde, nella riservatezza e nella quiete più
assoluta. Villa Felisia con la sua atmosfera calda ed accogliente è perfetta
sia come residenza permanente e sia per essere affittata come casa vacanza. Circondato
da un meraviglioso parco, l’immobile, che gode di una spettacolare e fantastica
vista sul Gran Sasso d'Italia, è composto da due appartamenti indipendenti. Il primo, al piano terrà, è formato
da: ingresso, zona pranzo/soggiorno, cucina, disimpegno, due camere
matrimoniali, cameretta, due bagni e ripostiglio. Una comoda scala esterna, con
terrazzo, conduce al piano primo dove troviamo il secondo appartamento:
ingresso/pranzo/soggiorno con balcone, disimpegno, cucina abitabile, bagno,
ripostiglio e loggia coperta, un ulteriore disimpegno ci introduce alle due
camere matrimoniali e bagno. Una scala interna porta al
sottotetto formato da due locali depositi, lavanderia e stenditoio. Lo spazio
centrale potrebbe essere sfruttabile come piccola unità abitativa. Nel curatissimo giardino troviamo
una stupenda piscina con meraviglioso affaccio verso i monti, uno spogliatoio
con bagno, un gazebo in legno, una rimessa con bagno attualmente utilizzata
come caratteristica taverna. Completa la proprietà un terreno
circostante di 2.744 mq. circa di cui parte ad uliveto.


