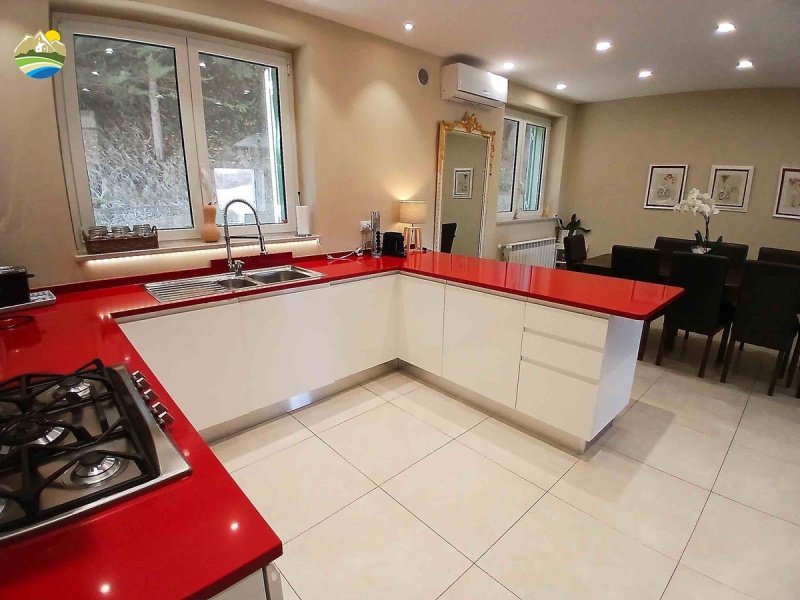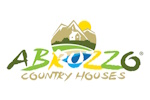This classic brick-built Italian farmhouse has recently been restored to a very high standard. The layout of the new rooms has created a spacious and light-filled home. The property is just 5 km away. from Penne, one of the most beautiful historic towns in Abruzzo, with numerous shops and services. There are lovely views of the surrounding, rolling hills. A driveway with an electric gate leads to the property composed as follows:Ground floor (116 sqm) – In the entrance there are stairs and a bathroom. A door opens onto a very large living room with a large window that allows light to flood the room while offering fantastic views of the surrounding fields and hills. An arched opening introduces us to a wonderful kitchen with quartz worktops and lighting with LED spotlights. A door leads to a utility room that houses a new gas condensing boiler, a large hot water tank, washing machine and dryer. Adjacent to the living room there is a comfortable double bedroom/study, with fine wood parquet.First floor (119 sqm) – reception area, multipurpose room, hallway, three large double bedrooms with e-suite bathrooms. The master bedroom also has a walk-in wardrobe. A large covered area joins the house to the annex, measuring about 100 square metres, consisting of a kitchen with fireplace, two bedrooms and a bathroom, which is used by the owners when they successfully rent the main structure to the many tourists that come to Abruzzo. Other fundamental elements that characterize the house are the 10 m x 5 m swimming pool, the photovoltaic system which, together with the solar panels, allow you to have a house with almost zero energy consumption. The land includes 60 olive trees and a selection of fruit trees and other mature trees and plants.
自动翻译所用的语言
Questa caratteristica casa italiana è stata recentemente
ristrutturata, all’interno, con finiture e materiali di pregio. La disposizione
dei nuovi ambienti ha creato una casa spaziosa e piena di luce. La struttura si
trova a soli 5 km. da Penne, una delle città storiche più belle d’Abruzzo, con
numerosi negozi e servizi.
Una strada privata con un cancello elettrico
porta alla proprietà composta come segue:
Piano terra (116 mq) – Nell’ingresso troviamo le
scale ed un bagno. Una porta si apre su un ampissimo salotto con una grande
finestra che permette alla luce di inondare la stanza offrendo al contempo
viste fantastiche sui campi e colline circostanti. Un’apertura ad arco ci
introduce su una meravigliosa cucina con piani di lavoro al quarzo ed
illuminazione con faretti a led. Una porta conduce ad una stanza di servizio
che ospita una nuova caldaia a condensazione a gas, un grande serbatoio di
acqua calda, lavatrice ed asciugatrice. Adiacente al salotto troviamo una
comoda camera matrimoniale/studio, con parquet in legno pregiato.
Piano primo (119 mq) – Salotto di accoglienza,
vano pluriuso, disimpegno, tre ampie camere matrimoniali con bagni privati,
cabina armadio.
Una grande aerea coperta unisce la casa alla
dependance, di circa 100 mq, composta da cucina con camino, due camere da letto
e bagno, che viene utilizzata dai proprietari quando affittano, con successo,
la struttura principale ai molti turisti, specialmente esteri.
Altri
elementi fondamentali che caratterizzano la casa sono la piscina di 10 m x 5 m, l’impianto fotovoltaico che insieme ai
pannelli solari permettono di avere una casa con consumi energetici quasi pari
allo zero.
Terreno di 6.876 mq. con 50 piante di ulivo ed
alberi da frutto.


