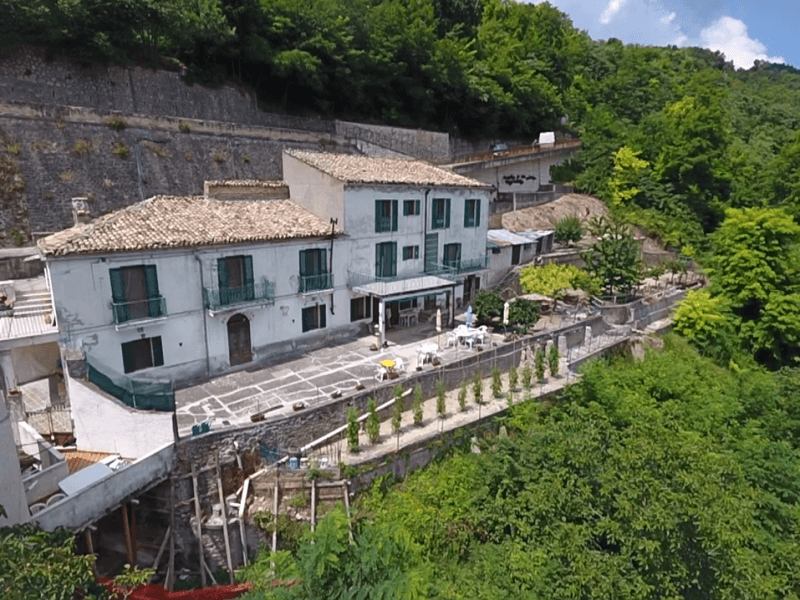119,000 €
7间卧室房屋, 350 m² 法林多拉, Pescara (省)
主要特点
描述
独立式住宅位于法林多拉市历史中心的山丘上,位于Gran Sasso和Monti Della Laga国家公园内,享有下方山谷的全景。这所房子有一个大型户外庭院,可通过人行门进入,分布在3个楼层。整个140平方米的一楼被用作带有开放式厨房,餐厅,客厅和衣柜的起居区,与同一底层的主体分离,您可以到达另一个用作地窖的房间。主入口被一个门廊覆盖,与它相邻,我们可以进入通往较高楼层的外部楼梯。一楼包括3间卧室,通往客厅的走廊和一个厨房,可从室外步行街进入,位于同一楼层,但可从一楼进入另一个楼梯,那里有2个木棚。在楼梯下创建了一个储藏室,可通往二楼,那里有一个多功能室,可以适应另一间浴室,3间卧室和一间现有浴室。这所房子适合B&B的住宿活动,因为在这个结构中,直到80年代才活跃在一家提供招待所活动的餐厅。
此文本已自动翻译。
细节
- 物业类型
- 房屋
- 状况
- 部分整修
- 房屋面积
- 350 m²
- 卧室
- 7
- 浴室
- 3
- 能效评级
- 参考代码
- AR437CASABELVEDERE
距兴趣点的距离:
距离以直线计算
- 机场
30.0 km - Pescara PSR - Pasquale Liberi
124.0 km - Roma CIA - Ciampino
130.0 km - Perugia PEG - S. Egidio
135.0 km - Ancona AOI - Falconara
- 高速公路出口
- 16.5 km
- 医院
- 7.9 km
- 海岸
- 27.0 km
- 滑雪胜地
- 20.3 km
在此物业附近
- 商店
< 100 m - 蔬菜水果店 - Frutteria
140 m - 奶酪店 - Casera Consortile del Pecorino di Farindola
7.4 km - 百货商店 - Supercoal
8.3 km - 面包店 - Il Vecchio Mulino Panetteria
- 体育运动
380 m - 体育中心 - Campo sportivo Farindola - 足球/競技游泳/网球/futsal
13.8 km - 马术中心
19.3 km - 健身房 - New Palextra
22.7 km - 高尔夫俱乐部 - Golfcourse Arcobaleno
- 学校
6.6 km - 学校 - Scuola Primaria Conaprato
8.6 km - 高等教育机构 - Istituto Tecnico "Guglielmo Marconi"
26.4 km - 大学
- 药房
- < 100 m - 药房 - Farmacia Piergallini
- 兽医
- 8.3 km - 兽医
法林多拉:关于城市的信息
- 海拔
- 高出海平面530m
- 面积
- 45.47 km²
- 地理区域
- 内陆山区
- 人口
- 1363
您如何看待该广告的质量?
提供有关此广告的反馈,帮助我们改善您的Gate-away体验。
请不要评估物业本身,而只是评估其展示的质量。


