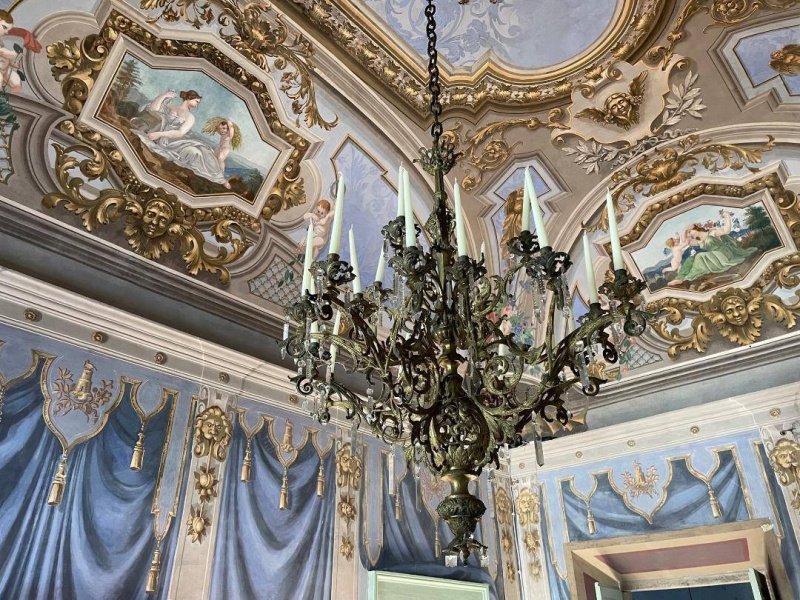$1,376,516 CAD
(860,000 €)
6间卧室别墅, 600 m² 卡皮蒂尼亚诺, L'Aquila (省)
主要特点
描述
参考。 TRO406 - 船长 - 帕戈: 在一个安静的地区,距离拉奎拉市中心约30公里,我们提供出售一部分"帕拉佐内尔维尼亚",这是卡皮蒂尼亚诺市境内最重要的建筑之一。
该建筑拥有强大的景观价值,是教堂和建筑系统中的卓越建筑之一,主宰着市政领土的高度。
该建筑有一个矩形图,由三层组成: 一楼有质朴的房间,也是最古老的,可以追溯到17世纪,用作地窖; 原始楼梯通向一楼,在那里我们找到了日常使用的房间,如厨房,浴室和另外两个房间与古董赤土地板; 一个具有相当建筑价值的特色楼梯,与原始锻铁栏杆,与我们一起在二楼,所谓的"新楼层",在那里我们发现主客厅,卧室,浴室和一个小教堂,所有服务由12个阳台。
大楼的独特性表现在二楼的房间,完全装饰在周边墙壁和拱顶内部的温带。
该建筑经过专业修复,保留了原有的特色,如壁画、带沙/底楼和石灰的原始赤土地板、原始石膏、木制固定装置和锻铁栏杆、黄铜天井和砂石楼梯。
为了完成该物业,在约8000平方米之前有一个花园。 完全平坦和三栋建筑,总面积约200平方米,地震后将很快进行翻新。
该建筑周围环绕着绿地,享有周围群山的360°景色,并设有旅游住宿设施。
该建筑拥有强大的景观价值,是教堂和建筑系统中的卓越建筑之一,主宰着市政领土的高度。
该建筑有一个矩形图,由三层组成: 一楼有质朴的房间,也是最古老的,可以追溯到17世纪,用作地窖; 原始楼梯通向一楼,在那里我们找到了日常使用的房间,如厨房,浴室和另外两个房间与古董赤土地板; 一个具有相当建筑价值的特色楼梯,与原始锻铁栏杆,与我们一起在二楼,所谓的"新楼层",在那里我们发现主客厅,卧室,浴室和一个小教堂,所有服务由12个阳台。
大楼的独特性表现在二楼的房间,完全装饰在周边墙壁和拱顶内部的温带。
该建筑经过专业修复,保留了原有的特色,如壁画、带沙/底楼和石灰的原始赤土地板、原始石膏、木制固定装置和锻铁栏杆、黄铜天井和砂石楼梯。
为了完成该物业,在约8000平方米之前有一个花园。 完全平坦和三栋建筑,总面积约200平方米,地震后将很快进行翻新。
该建筑周围环绕着绿地,享有周围群山的360°景色,并设有旅游住宿设施。
此文本已自动翻译。
细节
- 物业类型
- 别墅
- 状况
- 全面整修/可居住
- 房屋面积
- 600 m²
- 卧室
- 6
- 浴室
- 2
- 花园
- 8,000 m²
- 能效评级
- 参考代码
- GRO406
距兴趣点的距离:
距离以直线计算
- 机场
76.0 km - Pescara PSR - Pasquale Liberi
89.0 km - Perugia PEG - S. Egidio
98.0 km - Roma CIA - Ciampino
116.0 km - Roma FCO - Fiumicino
- 高速公路出口
- 19.7 km
- 医院
- 1.7 km - Distretto Sanitario di Montereale
- 海岸
- 62.8 km
- 滑雪胜地
- 15.6 km
在此物业附近
- 商店
1.5 km - 百货商店 - Tigre
1.9 km - 便利商店 - Alimentari Soccorsi
2.0 km - 精肉店 - Macelleria Polidori
5.3 km - 超级市场 - MaxiMarket D'Onofrio
- 外出吃饭
1.1 km - 餐厅 - Ristorante Panthanis
1.3 km - 酒吧 - La Giara
2.0 km - 咖啡店
2.0 km - 冰淇淋店 - Gelateria Pasticceria Fedeli
- 体育运动
1.7 km - 体育中心
14.2 km - 高尔夫俱乐部 - San Donato Golf
18.8 km - 健身房 - Palestra Canada
25.1 km - 马术中心 - Centro Ippico St. Just
- 学校
2.1 km - 学校 - Scuola dell'Infanzia - Montereale
14.5 km - 大学 - Ente Scuola Edile
18.3 km - 高等教育机构 - Residenza Universitaria "San Borromeo"
- 药房
- 2.1 km - 药房 - Farmacia Dott.ssa Loggi Cinzia
- 兽医
- 32.2 km - 兽医 - Clinica veterinaria Colle Fiorito
卡皮蒂尼亚诺:关于城市的信息
- 海拔
- 高出海平面916m
- 面积
- 30.64 km²
- 地理区域
- 内陆山区
- 人口
- 629
您如何看待该广告的质量?
提供有关此广告的反馈,帮助我们改善您的Gate-away体验。
请不要评估物业本身,而只是评估其展示的质量。


