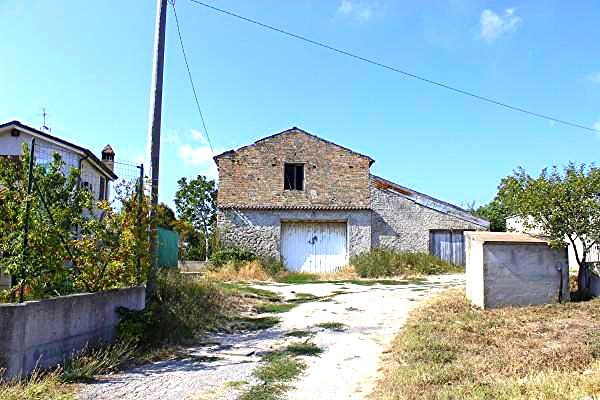价格可商议
350,000 €
3间卧室独栋房屋, 120 m² 里帕-泰阿蒂纳, Chieti (省)
主要特点
描述
The residential building and the three accessories buildings will be entirely demolished and rebuild in right position realizing three new distinct building:
1. The residential building;
2. Two garages and two uncovered car parking on the entrance of the road.;
3. A service room for the swimming pool.
This intervention proposes to improve the architectonic quality compacting the buildings inside the lot making them homogeneously linked to each other between aspects and roads.
The residential buildings in project will be composed by a main portion on two floors with covered roof tile in double pitch of portions and aspect derived form the currently primitive building and a completing of a single floor above ground with covered flat surface, partially used terrace accessible from outside. This two body will be “united” on the shape and substance by a refining clear plaster - in shades of white - medium and troweled colored paste and a porch marked regularly by thin steel columns.
In particular from a residential building area of 205 sq.m. and using the benefits arranged by the art. 6 of I.r. No. 16 of August 19, 2009 "Home plan” that allows an increase of 35% in the buildable area of 276 sq. m. The current built-up area of the storage rooms is 42.3 sq.m. and for garages is 24.7 sq. m; the attached project involves the construction of identical amounts of surfaces. In addition, as required by the standard, the residential building will be built in energy class "B" using typical construction techniques of bio construction and will be equipped with heating and electrical systems that make use of renewable sources.
The residential unit is already designed to have two separate accesses and to be used by two distinct families.
1. The residential building;
2. Two garages and two uncovered car parking on the entrance of the road.;
3. A service room for the swimming pool.
This intervention proposes to improve the architectonic quality compacting the buildings inside the lot making them homogeneously linked to each other between aspects and roads.
The residential buildings in project will be composed by a main portion on two floors with covered roof tile in double pitch of portions and aspect derived form the currently primitive building and a completing of a single floor above ground with covered flat surface, partially used terrace accessible from outside. This two body will be “united” on the shape and substance by a refining clear plaster - in shades of white - medium and troweled colored paste and a porch marked regularly by thin steel columns.
In particular from a residential building area of 205 sq.m. and using the benefits arranged by the art. 6 of I.r. No. 16 of August 19, 2009 "Home plan” that allows an increase of 35% in the buildable area of 276 sq. m. The current built-up area of the storage rooms is 42.3 sq.m. and for garages is 24.7 sq. m; the attached project involves the construction of identical amounts of surfaces. In addition, as required by the standard, the residential building will be built in energy class "B" using typical construction techniques of bio construction and will be equipped with heating and electrical systems that make use of renewable sources.
The residential unit is already designed to have two separate accesses and to be used by two distinct families.
细节
- 物业类型
- 独栋房屋
- 状况
- 全新
- 房屋面积
- 120 m²
- 卧室
- 3
- 浴室
- 2
- 土地
- 700 m²
- 花园
- 300 m²
- 能效评级
- 参考代码
- S.STEFANO138
距兴趣点的距离:
距离以直线计算
- 机场
9.0 km - Pescara PSR - Pasquale Liberi
148.0 km - Foggia FOG - Gino Lisa
151.0 km - Roma CIA - Ciampino
156.0 km - Ancona AOI - Falconara
- 高速公路出口
- 5.0 km
- 医院
- 3.3 km
- 海岸
- 7.3 km
- 滑雪胜地
- 23.0 km
在此物业附近
- 体育运动
2.9 km - 高尔夫俱乐部 - Miglianico Golf & Country Club
2.9 km - 体育中心
8.4 km - 健身房 - Progetto Salute
10.2 km - 马术中心 - Circolo Ippico Abruzzese
- 学校
1.4 km - 学校 - scuola primaria Ripa Teatina
8.6 km - 大学 - Università degli Studi di Chieti-Pescara 'G. d'Annunzio'
11.4 km - 高等教育机构
- 药房
- 3.2 km - 药房 - Farmacia Zannolli
- 兽医
- 7.2 km - 兽医 - Ambulatorio veterinario
里帕-泰阿蒂纳:关于城市的信息
- 海拔
- 高出海平面199m
- 面积
- 20.16 km²
- 地理区域
- 沿海丘陵
- 人口
- 4002
联系业主
私人业主
Giuseppe De Marco
via De Gasperi,23, San Maurizio Canavese, Torino
+39 011 9277225
您如何看待该广告的质量?
提供有关此广告的反馈,帮助我们改善您的Gate-away体验。
请不要评估物业本身,而只是评估其展示的质量。

