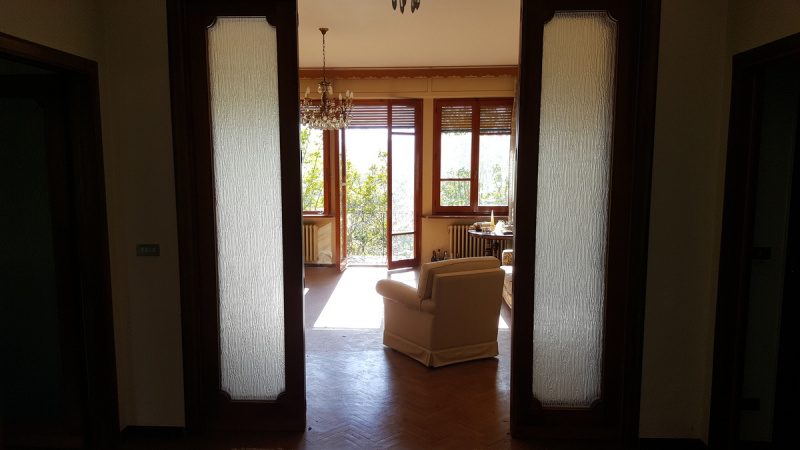570,000 €
3间卧室别墅, 310 m² 蒙特莱昂内-多尔维耶托, Terni (省)
主要特点
花园
露台
车库
地窖
描述
South-facing Villa in a dominant position with wide view on the surrounding countryside till the mountains of Cetona and Amiata.
It is situated on the border between Umbria and Tuscany, 3 km from the tollbooth of the A1 motorway, Perugia, 45 min from Siena, 20 min from Orvieto, one hour from the tollbooth A1 Settebagni (RM).
1 km away: Pharmacy, Supermarket, tobacco shop, mechanical workshop, hunting and Fish, Garden.
2 km from the village of Fabro Scalo that includes: Banks, railway station, Pizzeria, Restaurant, Bar, hardware store plus building store
15 km away you find Chiusi Scalo with large railway station and car dealership.
External features:
One-storey Villa with paved and lighted road, secular oak at the entrance.
Enclosure with two entrances, roof covering with more slopes with shaped duct, cellar, small annex used as tool shed, private well, lampposts and wrought iron railings.
Courtyard and garden for a total area of about 4200 m2.
Internal Features:
The villa is one level, divided in living and sleeping area.
The sleeping area consists of three double bedrooms, each with en-suite bathroom.
The living area is composed of main entrance and back door, dining room, lounge and living room with inlaid wooden fireplace, large kitchen with fireplace, pantry, bathroom and laundry. The property includes a garage of 35 m2 for two cars with two accesses.
Interior finishes:
Parquet floor made of Mukuku wood, very rare.
Handles of the interior doors are made of brass in the living area while are silver-plated in the sleeping area. The were made by Florentine craftsmens. Duglas wood fixtures and aluminium shutters. Large Built-in Wardrobe. Door made of solid Italian walnut wood with wrought iron inserts. Anti-Theft strongroom.
Possibility to create a large living room and dining area of about 115 m2 and also a fourth room with adjoining bathroom.
The villa has all the facilities: water, electric, thermal system, all efficient ones.
The property is ready to move in.
It is situated on the border between Umbria and Tuscany, 3 km from the tollbooth of the A1 motorway, Perugia, 45 min from Siena, 20 min from Orvieto, one hour from the tollbooth A1 Settebagni (RM).
1 km away: Pharmacy, Supermarket, tobacco shop, mechanical workshop, hunting and Fish, Garden.
2 km from the village of Fabro Scalo that includes: Banks, railway station, Pizzeria, Restaurant, Bar, hardware store plus building store
15 km away you find Chiusi Scalo with large railway station and car dealership.
External features:
One-storey Villa with paved and lighted road, secular oak at the entrance.
Enclosure with two entrances, roof covering with more slopes with shaped duct, cellar, small annex used as tool shed, private well, lampposts and wrought iron railings.
Courtyard and garden for a total area of about 4200 m2.
Internal Features:
The villa is one level, divided in living and sleeping area.
The sleeping area consists of three double bedrooms, each with en-suite bathroom.
The living area is composed of main entrance and back door, dining room, lounge and living room with inlaid wooden fireplace, large kitchen with fireplace, pantry, bathroom and laundry. The property includes a garage of 35 m2 for two cars with two accesses.
Interior finishes:
Parquet floor made of Mukuku wood, very rare.
Handles of the interior doors are made of brass in the living area while are silver-plated in the sleeping area. The were made by Florentine craftsmens. Duglas wood fixtures and aluminium shutters. Large Built-in Wardrobe. Door made of solid Italian walnut wood with wrought iron inserts. Anti-Theft strongroom.
Possibility to create a large living room and dining area of about 115 m2 and also a fourth room with adjoining bathroom.
The villa has all the facilities: water, electric, thermal system, all efficient ones.
The property is ready to move in.
细节
- 物业类型别墅
- 状况全面整修/可居住
- 房屋面积310 m²
- 卧室3
- 浴室数量4
- 花园4,200 m²
- 露台20 m²
- 能效评级
- 参考代码Villa in vendita
距兴趣点的距离:
距离以直线计算
- 机场
- 公共交通
- 高速公路出口2.4 km
- 医院15.6 km - ospedale di chiusi
- 海岸73.2 km
- 滑雪胜地34.0 km
在此物业附近
- 商店
- 外出吃饭
- 体育运动
- 学校
- 药房1.9 km - 药房 - Farmacia Innocenti Snc
- 兽医13.9 km - 兽医 - Centro Veterinario S.Anna
蒙特莱昂内-多尔维耶托:关于城市的信息
- 海拔高出海平面500m
- 面积24.1 km²
- 地理区域内陆丘陵
- 人口1376
联系业主
私人业主
Piero Cesarini
Via Querce 3, Monteleone D'orvieto, Terni
3475838829
您如何看待该广告的质量?
提供有关此广告的反馈,帮助我们改善您的Gate-away体验。
请不要评估物业本身,而只是评估其展示的质量。

