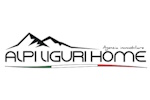The house is located in the Ottano district of the municipality of Pornassio, a town on the hills of the Ligurian hinterland that is 30 minutes from Imperia and Albenga.
The property is independent from ground to sky and has two free sides.
The entrance is on the mezzanine floor of the house and leads directly into the living area. The living room is made bright by the two windows on the two free sides of the house and is equipped with a connection and drain for the washing machine that was created in the adjacent understairs. The kitchen is directly connected to the living room and has space to contain a table and the equipped wall, as well as having a small pantry created in the built-in wardrobe with an antique wooden door.
The living area is connected to the sleeping area above by an internal brick staircase covered in wood.
The first floor of the house consists of a double bedroom, a single bedroom and a bathroom with tub and window.
The two bedrooms are characterized by parquet flooring and a ceiling with period wooden beams still in excellent condition.
The master bedroom also has a French window that allows access to the large balcony from which you can enjoy a panoramic view of the village roofs and the mountains.
The house is in excellent maintenance conditions and is sold furnished and therefore ready to be lived in.
The property is completed by a large windowed cellar with external access and located on the ground floor of the house.
The property is completed by a vegetable garden with a tool shed inside which is 200 meters from the house.
自动翻译所用的语言
La casa si trova nella Frazione Ottano del comune di Pornassio, paese sulle colline dell'entroterra ligure che dista 30 minuti da Imperia e Albenga.
L'immobile è indipendente da terra a cielo ed ha due lati liberi.
L'ingresso è al piano rialzato dell'abitazione e si accede direttamente nella zona giorno. Il soggiorno è reso luminoso dalle due finestre poste sui due lati liberi della casa ed è accessoriato con attacco e scarico per la lavatrice che è stato ricavato nel sottoscala adiacente. La cucina è direttamente comunicante con la sala ed ha lo spazio per contenere un tavolo e la parete attrezzata, oltre ad avere una piccola dispensa ricavata nell'armadio a muro con porta in legno antico.
La zona giorno è collegata con la zona zona notte sovrastante da una scala interna in muratura rivestita in legno.
Il primo piano dell'abitazione è costituito da una camera da letto matrimoniale, una camera da letto singola ed un bagno con vasca e finestra.
Le due camere sono caratterizzate dal pavimento in parquet e dal soffitto con travi in legno d'epoca ancora in ottime condizioni.
La camera da letto matrimoniale è inoltre dotata di una porta finestra che permette di accedere all'ampio balcone dal quale si gode di vista panoramica aperta sui tetti del borgo e sulle montagne.
L'abitazione è in ottime condizioni di manutenzione e viene venduta ammobiliata e quindi pronta per essere vissuta.
Al piano terra del fabbricato ci sono una grande cantina finestrata con accesso esterno e situata al piano terra della casa.
La proprietà è completata da un orto di circa 20 metri quadri con al suo interno un ricovero attrezzi di proprietà che dista 200 metri da casa.
CLASSE ENERGETICA: G

